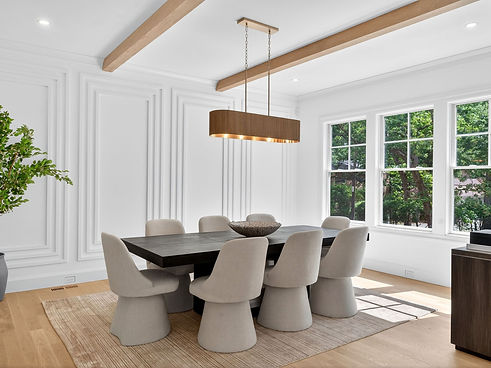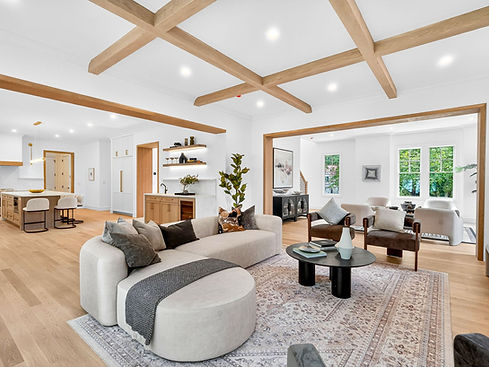Trish Bradley, Realtor®

39 Audubon Rd
Wellesley, MA
Fantastic New Construction, thoughtfully designed & beautifully appointed, this home offers modern luxury w/timeless elegance. A gracious, sun-filled two-story foyer opens to a formal living room w/fireplace & banquet-size dining room complete w/butler's pantry. The sleek chef's kitchen features high-end appliances, a quartz infinity-edge island, walk-in pantry, sunny breakfast nook, & stylish wet bar. It flows seamless into the spacious family room w/fireplace & glass doors that open to large stone patio & landscaped yard. A versatile 1st floor office or bedroom w/full bath provides options for multigenerational living. Upstairs there are 4 en suite bedrooms, including a luxurious primary suite w/radiant heat spa bath & 2 walk-in closets. The finished LL is bathed in natural light from the walk-out slider and offers a 5th bedrm & full bath, gym, expansive playroom & kitchenette - perfect for extended stays or entertaining. This home in Wellesley's desirable Cliff Estates has it all!
NEW LISTING
List Price:
Living Area:
Bedrooms:
Bathrooms:
$4,498,000
7,461 SqFt
5
6f 1h

















